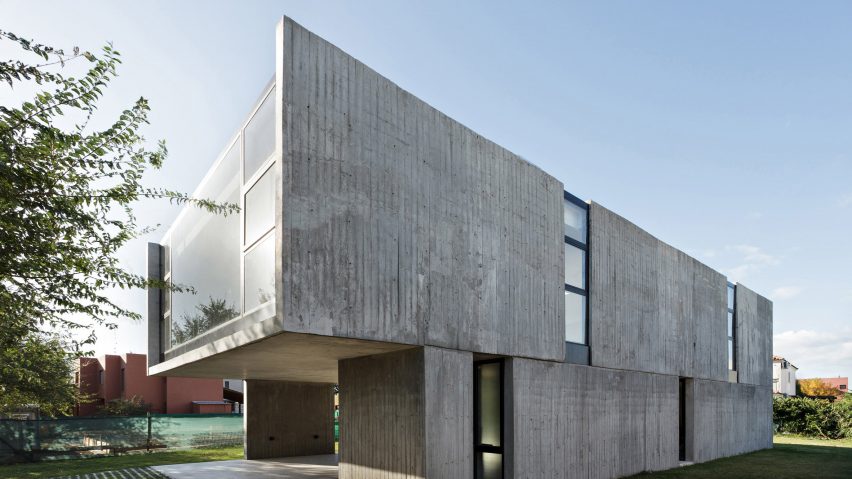

The apartment was designed to reflect the persona of a young couple. Furnished using bright colors, the apartment interiors are youthful with an eclectic charm. Dining table and door have been painted in yellow color, which vivifies them, adding life to space. Different design of the chairs, all painted in one color, is a trendsetter in recent times.

A builder built row house villa, with simple cream-colored walls, was converted into a vivifying abode, adorned by Mediterranean theme. Cladding and texture were introduced over the walls, with a white color base, having accents of blue and red. Arches built in the openings separated the dining and living area. The overall design quotient of the villa was enhanced by the installation of Moroccan light fixtures, and fans.

The project was to renovate an existing apartment and get it to speak the lifestyle of its owners. Except for walls, each and everything was brought into existence from scratch. With an eclectic charm, the new interiors have a rustic finish. One of the four bedrooms was made into a den cum media room.

A Southwestern home in Gurgaon features warm, earthy tones and rustic elements, bringing desert charm to the city. Adobe-style walls in soft and sandy hues provide a cozy backdrop. Natural materials like wood and wrought iron are used for furniture and accents, while textiles in vibrant patterns and colors, such as turquoise, red, and orange, add a lively touch. Handcrafted pottery, woven rugs, and Native American-inspired art enhance the authentic feel. Large windows with wooden shutters let in ample light, and greenery from potted cacti or succulents adds to the Southwestern ambiance, creating a warm and inviting space.

A Nordic home in North Goa combines minimalist design with tropical coastal elements, creating a serene and stylish retreat. The interiors feature a neutral color palette with whites, soft beige grays, and natural wood tones, promoting a sense of calm and simplicity. Large windows allow for plenty of natural light, enhancing the open and airy feel of the space. Furnishings are sleek and functional, with clean lines and an emphasis on comfort. Natural materials like light wood, rattan, and linen are prevalent, complemented by cozy textiles such as knitted throws and cushions. Tropical plants and greenery add a touch of Goan flair, blending seamlessly with the Nordic aesthetic. The overall vibe is a harmonious blend of Scandinavian minimalism and coastal relaxation.

The apartment was designed to reflect the persona of a young couple. Furnished using bright colors, the apartment interiors are youthful with an eclectic charm. Dining table and door have been painted in yellow color, which vivifies them, adding life to space. Different design of the chairs, all painted in one color, is a trendsetter in recent times.

Situated amidst the busiest business park of Gurgaon, Cyber City, Italianos, an Italian restaurant, that firmly stands with the meaning of its name, not only in the taste of its scrumptious food but also the interiors. The interiors have been given a tint of street style fused with Italian culture and modern design.

Tetrapak India's head office in Gurgaon integrates the company’s branding into its interiors by incorporating signature elements into glass partitions, cabinet facades, and paneling. Glass partitions feature frosted logos and brand motifs, while cabinet facades and wall paneling use the company's color scheme, along with distinctive geometric patterns inspired by Tetrapak’s packaging designs. Custom decor elements echo the brand's innovative and sustainable ethos, creating a cohesive and dynamic workspace. This design approach not only reinforces Tetrapak’s identity but also fosters a unified and inspiring environment, reflecting the company’s commitment to innovation and sustainability.

The office boasts a contemporary design, featuring a high ceiling with exposed AC ducts and abundant natural wood finishes. The open seating plan fosters collaboration, eliminating hierarchical barriers. Earthy color tones create a warm, inviting atmosphere, complemented by natural materials and tiles throughout the space. Wooden desks and communal tables enhance the organic feel, while large windows flood the area with natural light. The high roof adds a sense of spaciousness, and potted plants scattered around the office bring in a touch of nature, making the workspace both aesthetically pleasing and functional.

This dermatology clinic offers a wide-open, light-filled ambiance with its off-white, pink, and gold color scheme. The design is clean, modern, and classy, creating a serene and inviting environment for patients. Large windows allow ample natural light to enhance the sense of space and tranquility. Off-white walls provide a crisp, clean backdrop, while pink and gold accents add warmth and sophistication. The Italian marble-look tiles lend a touch of luxury, ensuring the clinic is both elegant and welcoming. This harmonious blend of colors and materials embodies contemporary style and comfort, ideal for a dermatology practice.





Our design philosophy is centered on the principle of "a place for everything and everything in its place."
